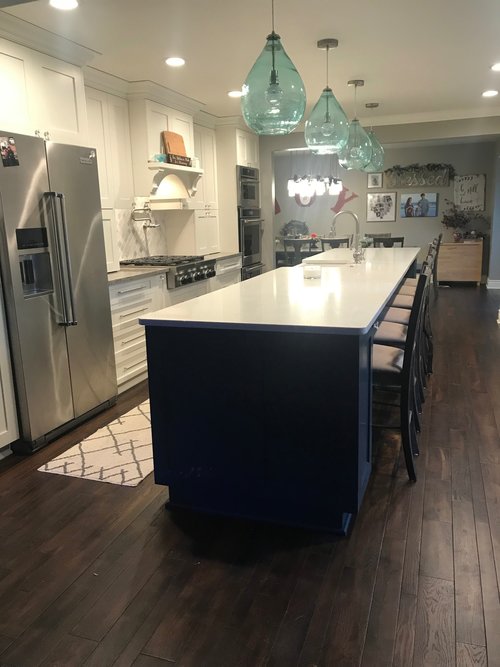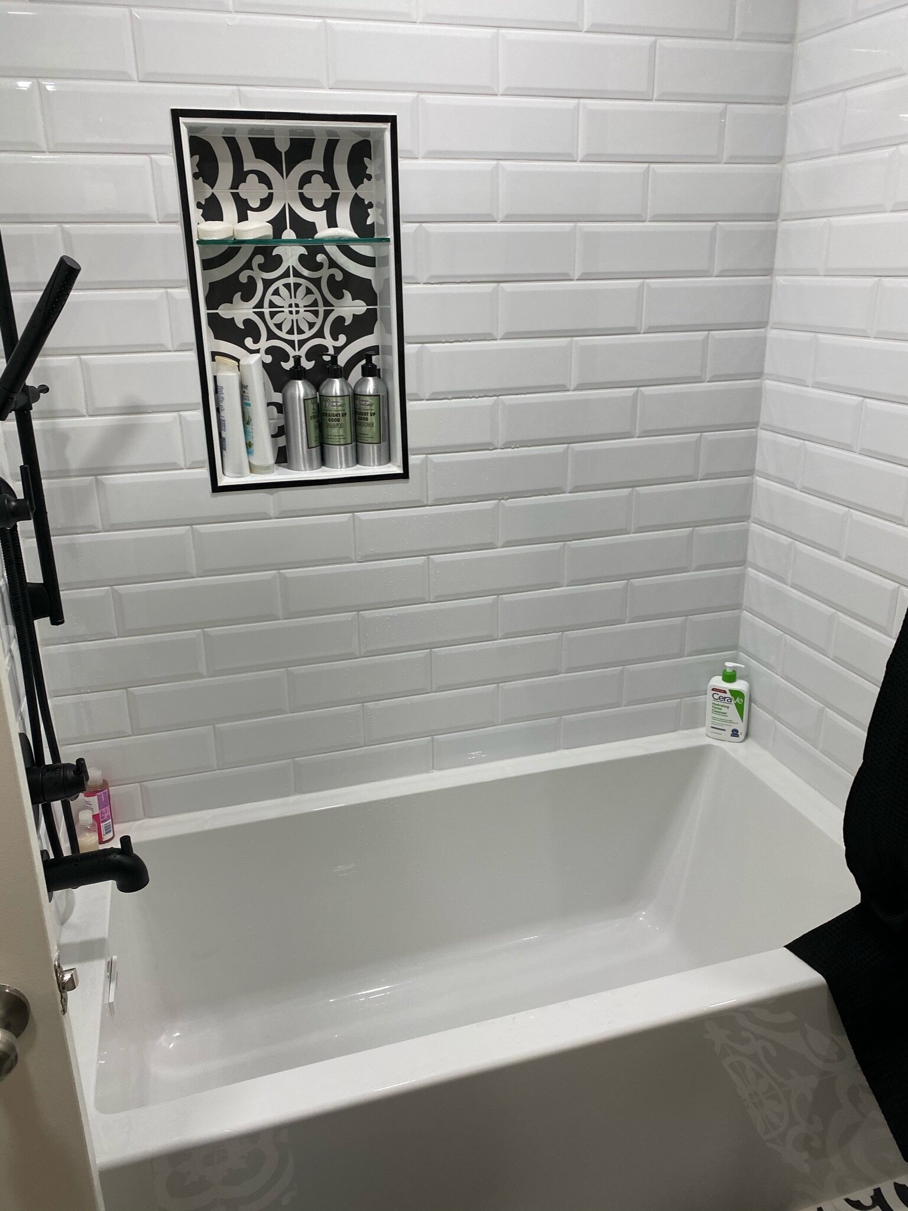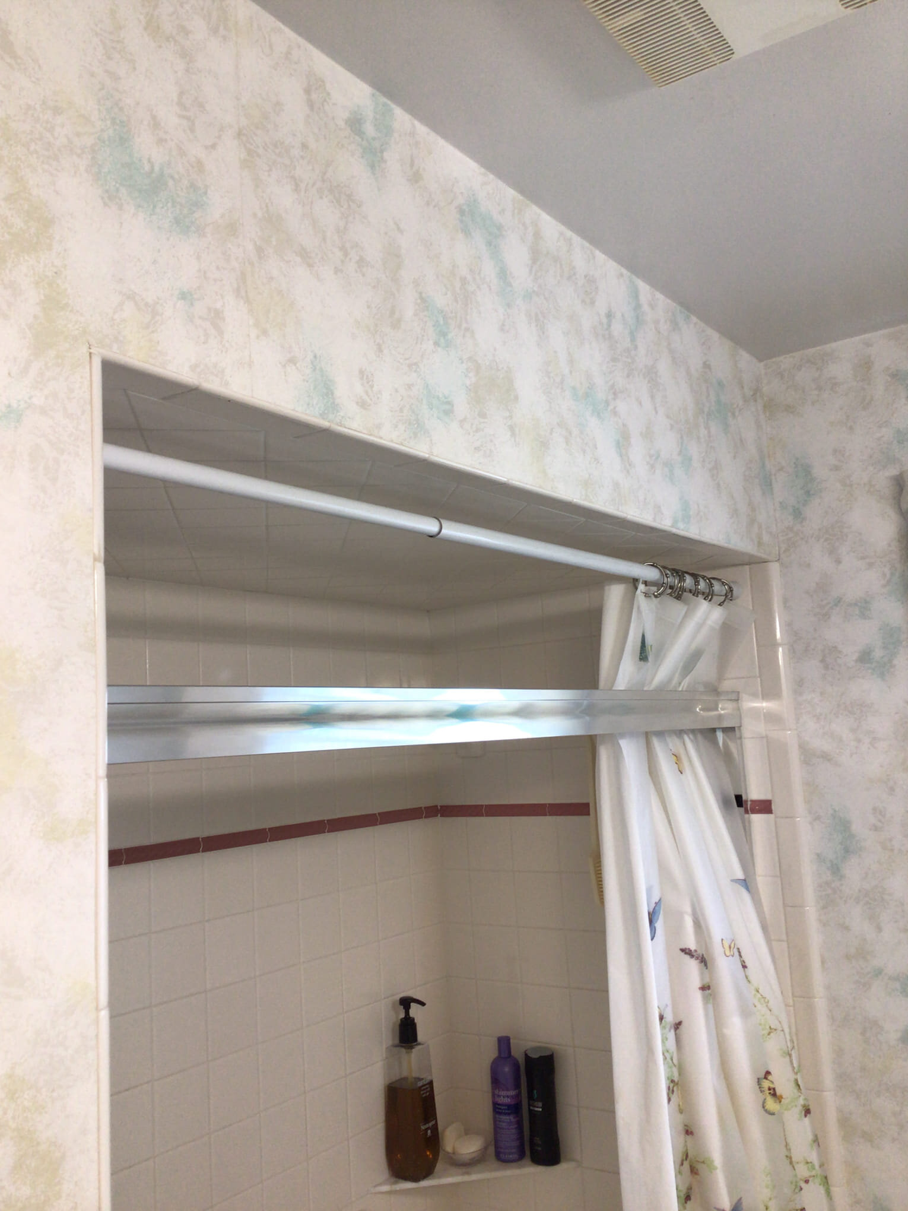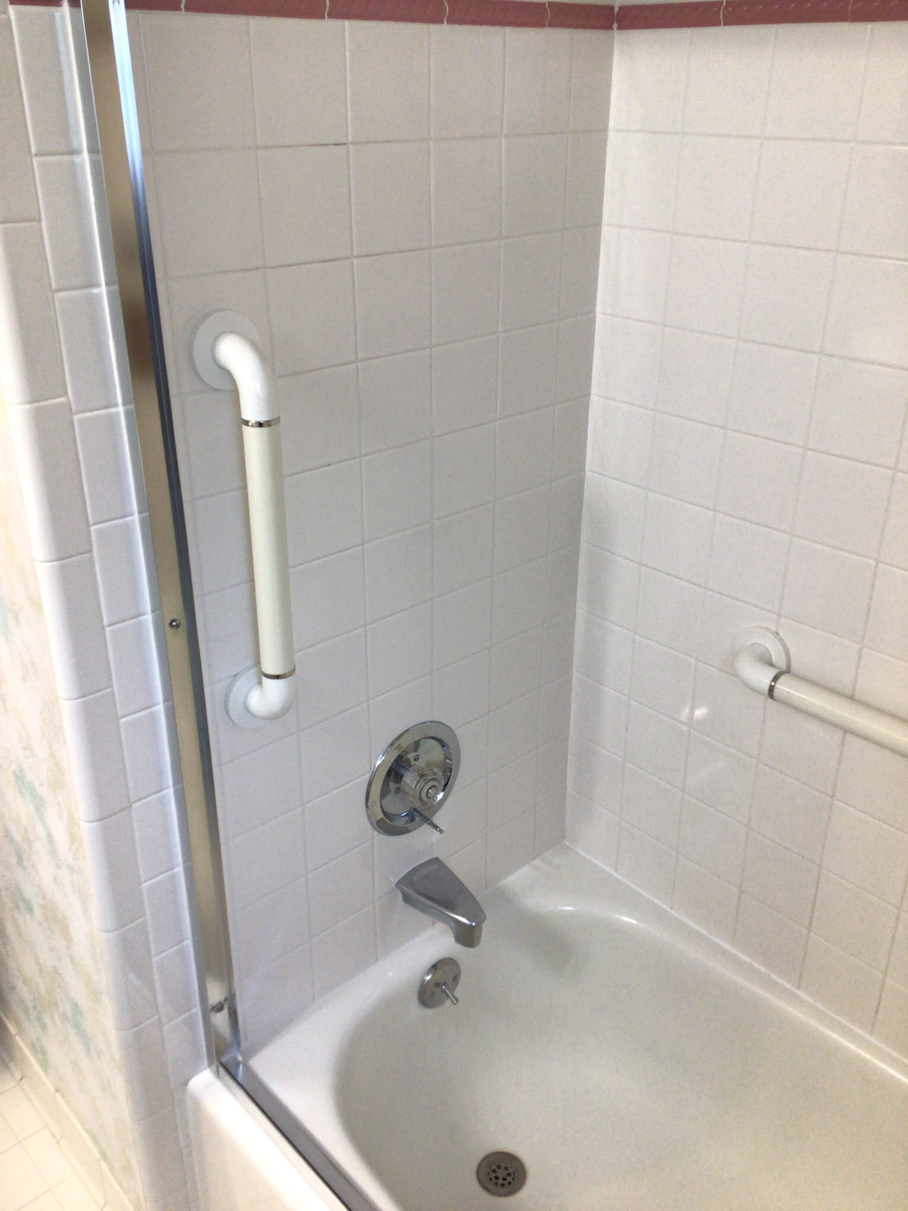The Nelson Family Kitchen
Kitchen Renovation
The entire kitchen was renovated with new flooring, mission-style cabinetry, custom tile backsplash, paint, and hardwood flooring. You would be surprised at how quickly and affordably a job like this can be done.
When the Nelson family had their kitchen remodeled in 2017 they worked with a general contractor, to remove some walls and help with the non-plumbing, structural parts of the project. The kitchen was completely remodeled with new cabinets, tile backsplash, quartz countertops, electrical and hardwood flooring. Our plumbers installed the gas lines, ran the water lines and drain lines, and set all the fixtures. Universal Plumbing And Sewer, Inc. has been a part of a variety of remodeling projects spanning from kitchens and baths to full commercial change-outs. Our expertise in plumbing has allowed us to services our customers by installing surrounds, bathtubs, sinks, fixtures, drain cleaning, and sewer repairs. We have installed the rough and finished plumbing for these types of projects for over 15 years. Using the same quality workmanship and excellent communication offered through our plumbing service full-service bathroom and kitchen remodeling was launched in 2018. We are excited to be able to provide our customers wall-to-wall service. If you are looking for a team of experts to help you bring your vision to life give us a call.
Bathroom Renovation
Project #1 Black & White Common Bathroom
Tons of storage with an updated clean feel made this project super fun!
Installation of the following elements brought this project to life.
Custom Tile Shower Surround & Niche
Decorative Tile Flooring
New Toilet Placement
Cabinetry and pulls
Quartz Counter Top
Double Sinks with Black Lav Faucets
New Shower Valve with a Handheld Sprayer and Shower Head
LED Night Light Under the Cabinets
This project was a full demo. Originally the toilet was located at the end of the vanity across from a stand-up shower that hadn’t worked in years. Once everything was removed from the room the drain and water lines were moved to accommodate the toilet in its new location at the end of the tub. This new open space provided the floor space needed to create an extra-long custom vanity with double sinks and quartz countertops. This bathroom is shared by two preteens so lots of cabinet storage was added to the design to give each child their own space. Shiplap behind the vanity and along the back wall makes a nice focal point from the entrance of the room. Black and white throughout and Amantus Encaustic floor tile gave the project a fun element. Not photographed: New lighting with heater and exhaust fan. This type of project can be done in as little as 2-3 weeks. Financing is available.
Project # 2
This bathroom came together so beautifully! Installation of the following elements created a more updated look.
Custom Tile Shower Surround
Tile Flooring
Shower Door
Toilet
Updated vanity knobs
Quartz Counter Top
Delta Lahara Series Shower and Lav Faucets
The homeowner was able to reuse their current vanity and we simply updated the pulls, counter, sink, and faucet. The large tile and decorative glass tile edge band and niche gave this space a clean fresh feel. Not photographed: New LED lighting, bathroom exhaust fan, and pull bars. This type of project can be done in as little as 2-3 weeks. Financing is available.
Subscribe to our email newsletter
Sign up with your email address to receive updates on special promotions, deals and happenings.






















































